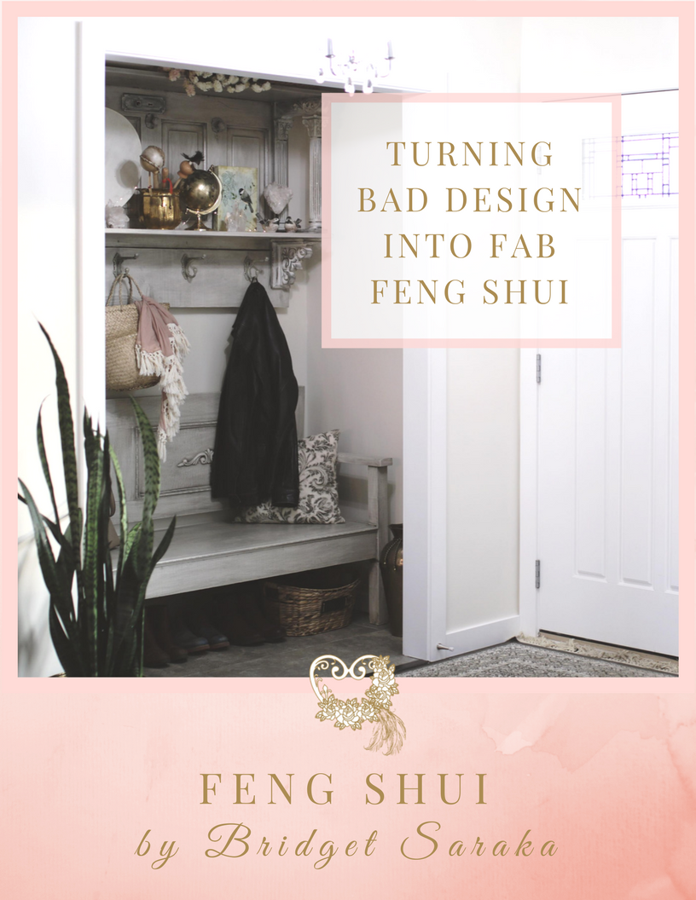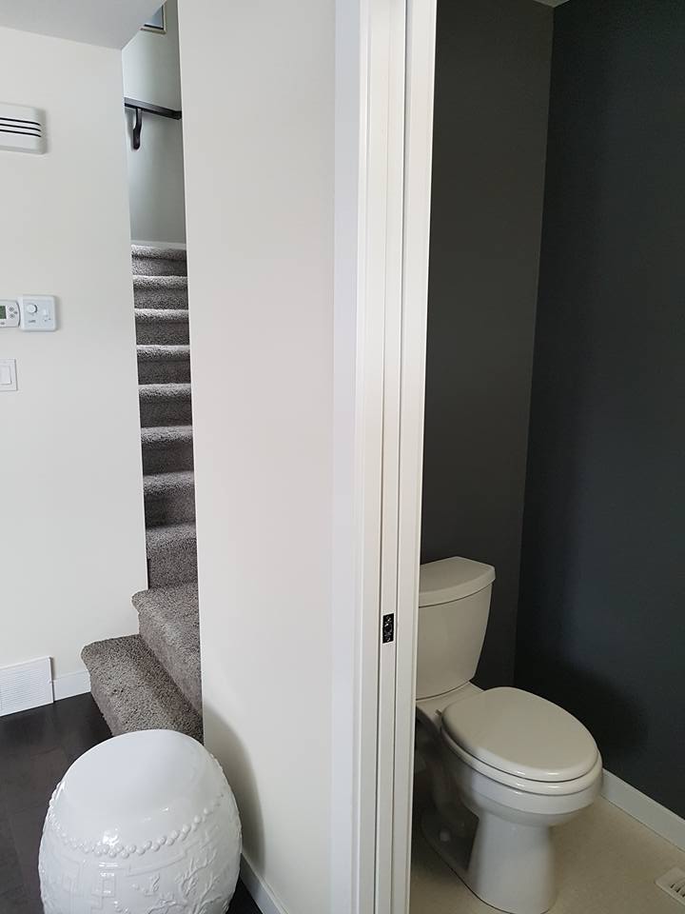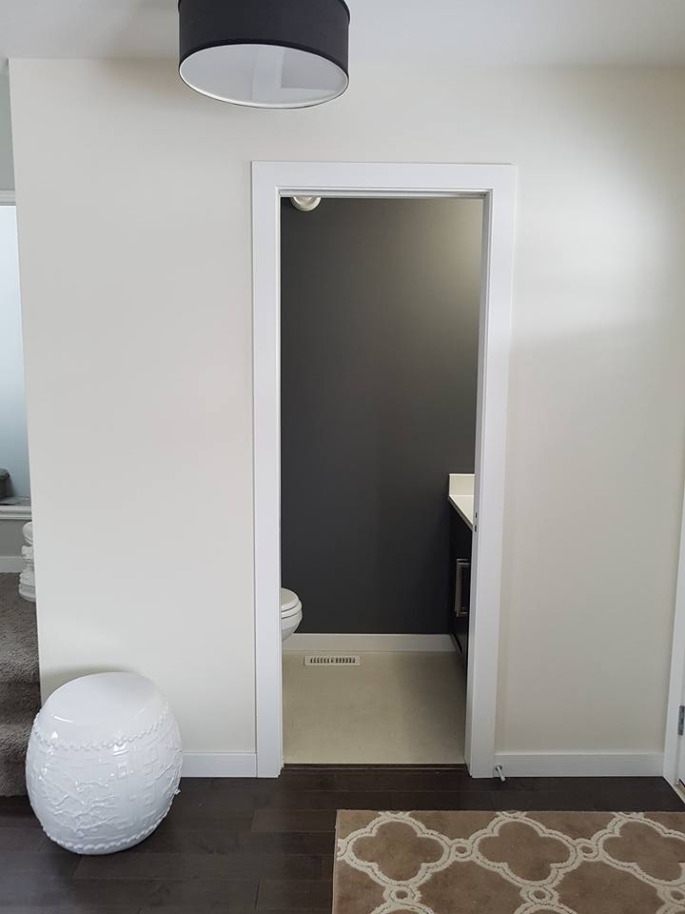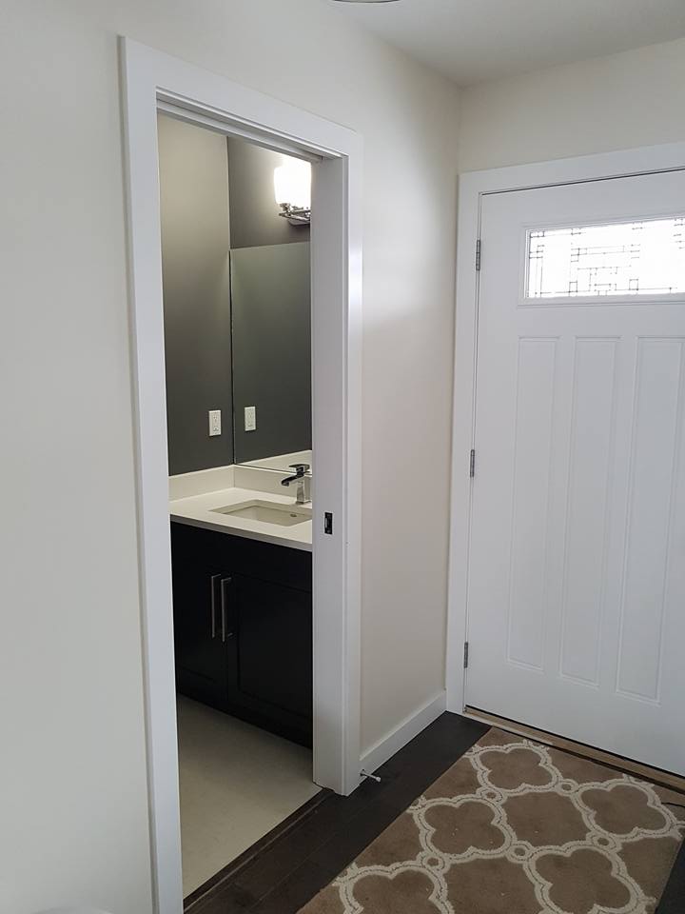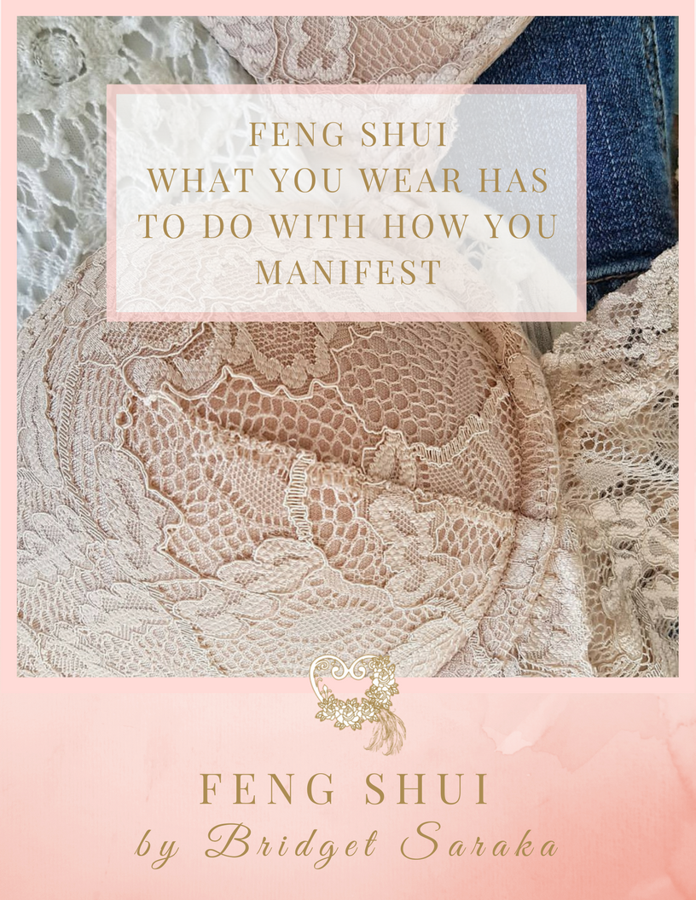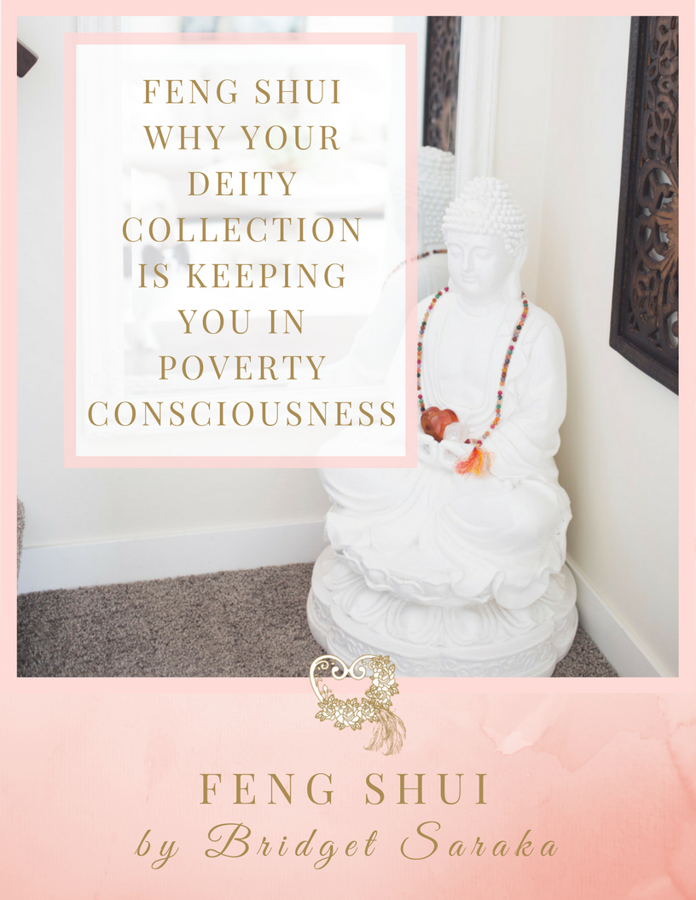Turning Bad Design into Fab Feng Shui
After the Redesign of the oddly located power room.
When we moved into our new house there was one design element that had to be changed from both a practical and a Feng Shui #design perspective. Although there are many who might say that a bathroom on the main floor is a must the location of it should be thoroughly thought out before building it out.
Things to consider:
1. Vicinity to common rooms and likelihood of use.
2. Vicinity to front door and feelings of safety and security.
3. View from common space and front door.
4. When you sit to make a deposit you shouldn’t be able to look out the front window!
Not loving the view of the lu upon entering we knew when purchasing this house that we’d be undertaking a new project pronto. Not only was the location of the powder room odd the colour a charcoal grey was depressing making the room feel small and dark.
Located to the right of the front door in Helpful People and Travel it made perfect senses to transform the space to a beautiful closet. The original coat closet is in the center of the house too far from the front door to be functional and useful at all.
Here are the before and after of the project. We love both the practicality of the spaces as well as the visual appeal.
Before
The view from the front door – less than inspiring.
The view from the living room. Equally less-than-excellent. #notgooddesign!
The view from the dining room. Yes, we could keep the door closed but would you really use this space as intended by the builder? We wouldn’t/didn’t.


